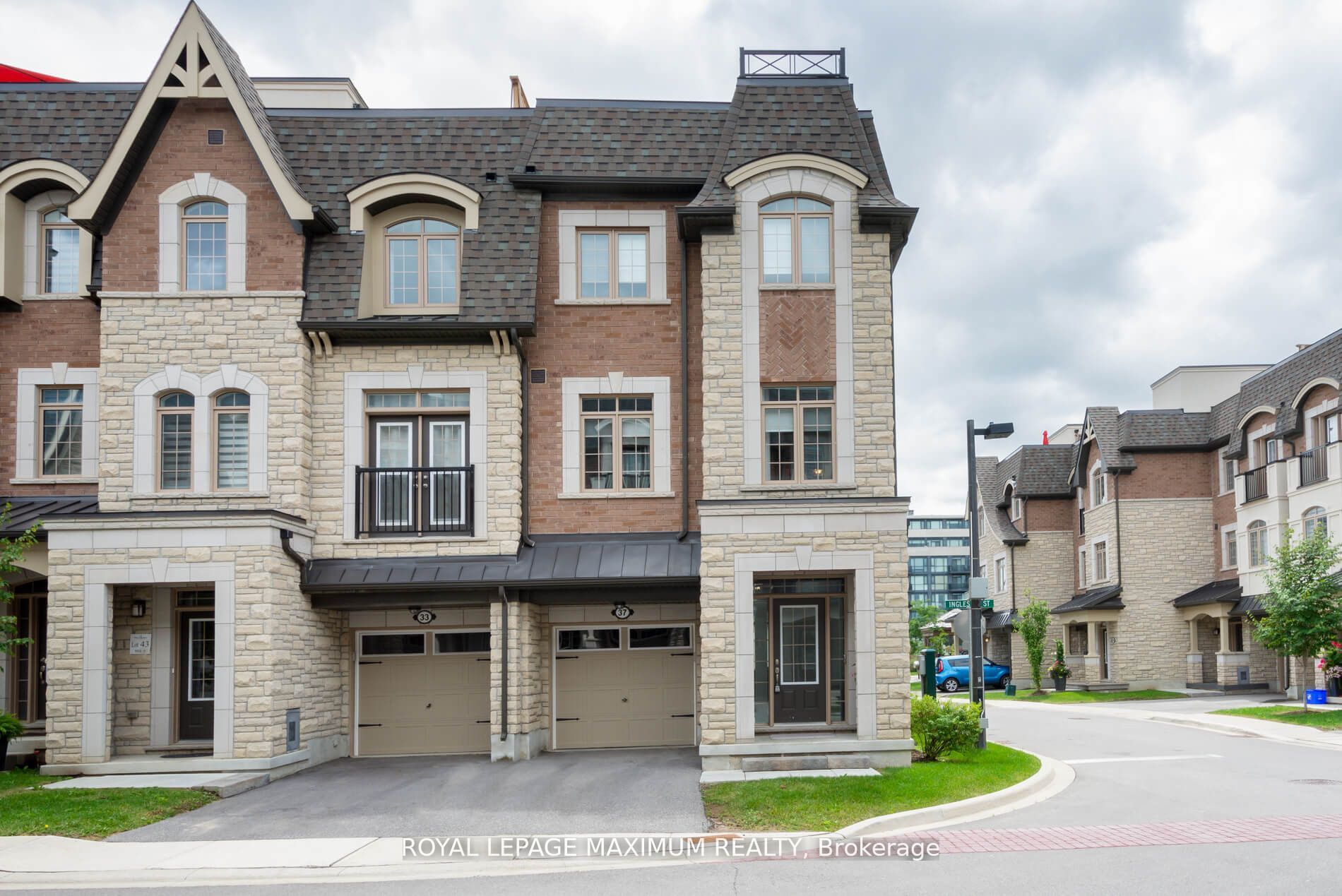
37 Ingleside St (Highway 7 & Pine Valley Dr)
Price: $1,264,900
Status: For Sale
MLS®#: N8231034
- Tax: $4,615.41 (2023)
- Community:East Woodbridge
- City:Vaughan
- Type:Residential
- Style:Semi-Detached (3-Storey)
- Beds:3
- Bath:3
- Size:2000-2500 Sq Ft
- Basement:Unfinished
- Garage:Attached (1 Space)
- Age:0-5 Years Old
Features:
- InteriorFireplace
- ExteriorBrick Front, Stone
- HeatingForced Air, Gas
- Sewer/Water SystemsSewers, Municipal
- Lot FeaturesRavine, River/Stream, Wooded/Treed
Listing Contracted With: ROYAL LEPAGE MAXIMUM REALTY
Description
"Upper-East Side" Style - Freehold Townhome. 3-Story Brownstone Hidden Gem In East Woodbridge! Over 2500 Square Feet Of Interior And Exterior Living Space. Plus An Unique Rooftop Terrace (Approximately 550 Square feet), Equipped With A Barbeque Hookup, Hose Bib, And Storage. Perfect For Summer Get Togethers. Exquisite Elegance, Well Built With Over 100,000 Dollars In Builders Upgrades And Designer Touches. Upgraded Kitchen, Counter Tops, Floating Island, Upgraded Baths, Tubs, Stand-up Shower, Built-in Closets, Top-Of-The-Line Hardwood Flooring (All Levels), Door Trims, Pot Lights, Pocket Doors, Designer Railing, Main Floor Laundry With Access To Garage, Accent Wall Coverings, And Professionally Printed. 9 Foot Ceiling On Main And Second Levels.
Highlights
Existing Designer Light Fixtures and Window Coverings-Blinds W/Remotes & All Custom Drapes.GDO & Remote, CVAC & Equipment CAC, Central Humidifier, Surround Audio & Monitored Security System. Electric Fireplace.Wall-Mounted Pot Filler & More
Want to learn more about 37 Ingleside St (Highway 7 & Pine Valley Dr)?

Fabio Ferri Real Estate Broker
Royal Lepage Maximum Realty Brokerage
- (416) 526-6001
- (416) 324-2626 x223
- (905) 856-9030
Rooms
Real Estate Websites by Web4Realty
https://web4realty.com/

