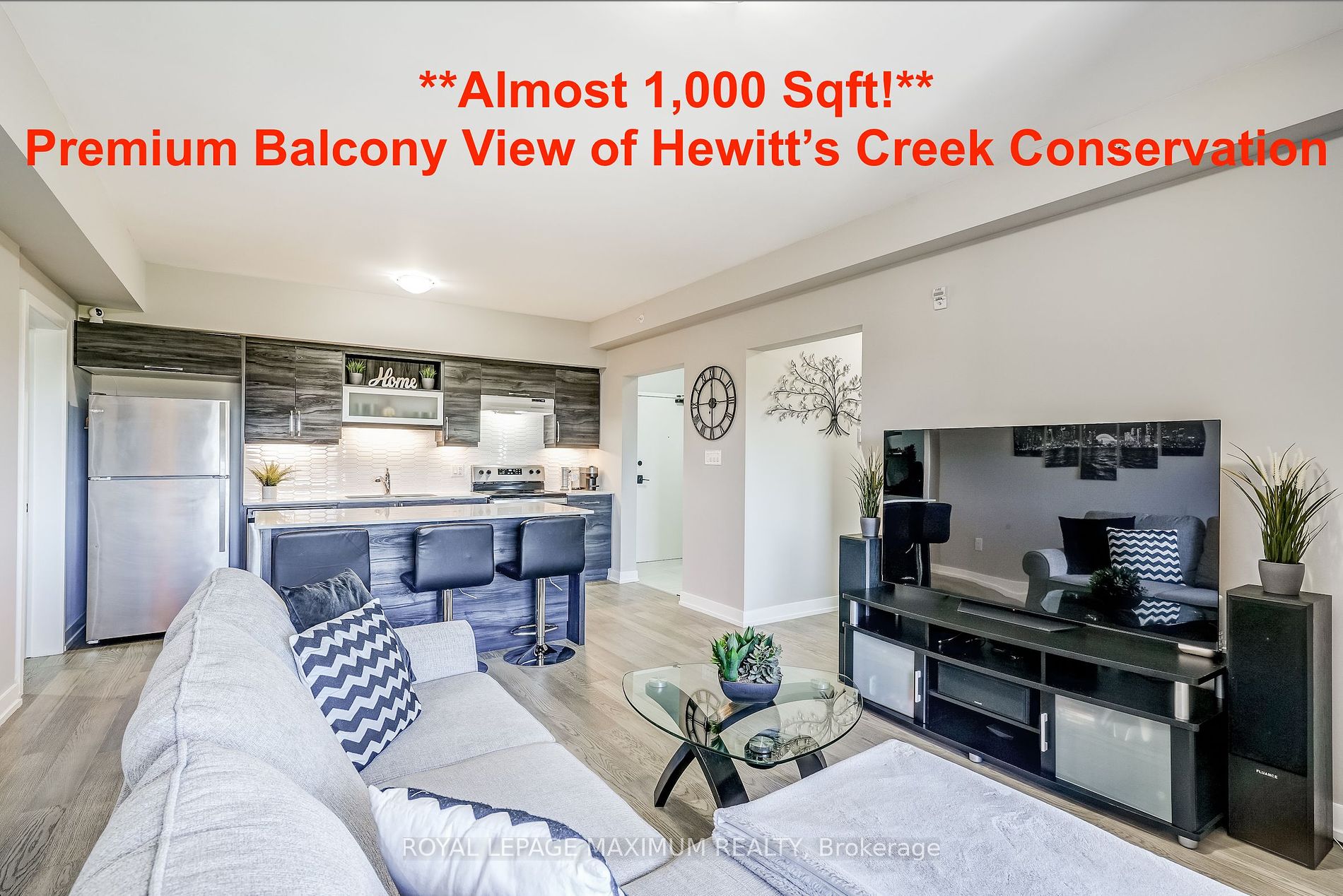
305-10 Culinary Lane (Mapleview Dr E & Yonge St)
Price: $539,999
Status: For Sale
MLS®#: S8274564
- Tax: $3,400 (2024)
- Maintenance:$426.71
- Community:Rural Barrie Southeast
- City:Barrie
- Type:Condominium
- Style:Condo Apt (Apartment)
- Beds:2+1
- Bath:1
- Size:900-999 Sq Ft
- Garage:Underground
Features:
- ExteriorBrick, Vinyl Siding
- HeatingForced Air, Other
- Sewer/Water SystemsWater Included
- AmenitiesBbqs Allowed, Exercise Room, Gym, Party/Meeting Room, Visitor Parking
- Lot FeaturesBeach, Grnbelt/Conserv, Hospital, Marina, Public Transit
- Extra FeaturesCommon Elements Included
Listing Contracted With: ROYAL LEPAGE MAXIMUM REALTY
Description
The One You Have Been Waiting For! Welcome To Unit 305! Spacious & Functional 2 Bedroom + Den, 1 Bathroom Condo at The Newer "Chili One" Building by Pratt Homes! At Almost 1000 Sqft Offering Modern Finishes & Tons of $$ Spent On Upgrades Including: Hardwood Floors In Living Room & Kitchen, Quartz Counters, Backsplash, Valence Lighting, Smooth Ceilings, Glass Shower W/ Potlight, Upgraded Closet Doors In Foyer & Laundry, 12x24 Tiles In Foyer & Bath, Gas Line for BBQ on Balcony, Gas Line Hookup For Stove & Water Line For Fridge. Generously Sized Bedrooms. Den With Door - Perfect For Office or Nursery. Stunning Views of Hewitt's Creek Treeline From Large Balcony, Tons of Natural Light W/ East Views. Enjoy BBQ's With Nature At Your Door! Unbeatable Location Just Minutes to Barrie's South GO Station & Hwy 400, Shops, Restaurants, Schools, Parks, & Much More! Amenities Include: Gym/Fitness Room, Park, Basketball Court, Kitchen/Party Room.
Want to learn more about 305-10 Culinary Lane (Mapleview Dr E & Yonge St)?

Fabio Ferri Real Estate Broker
Royal Lepage Maximum Realty Brokerage
- (416) 526-6001
- (416) 324-2626 x223
- (905) 856-9030
Rooms
Real Estate Websites by Web4Realty
https://web4realty.com/

